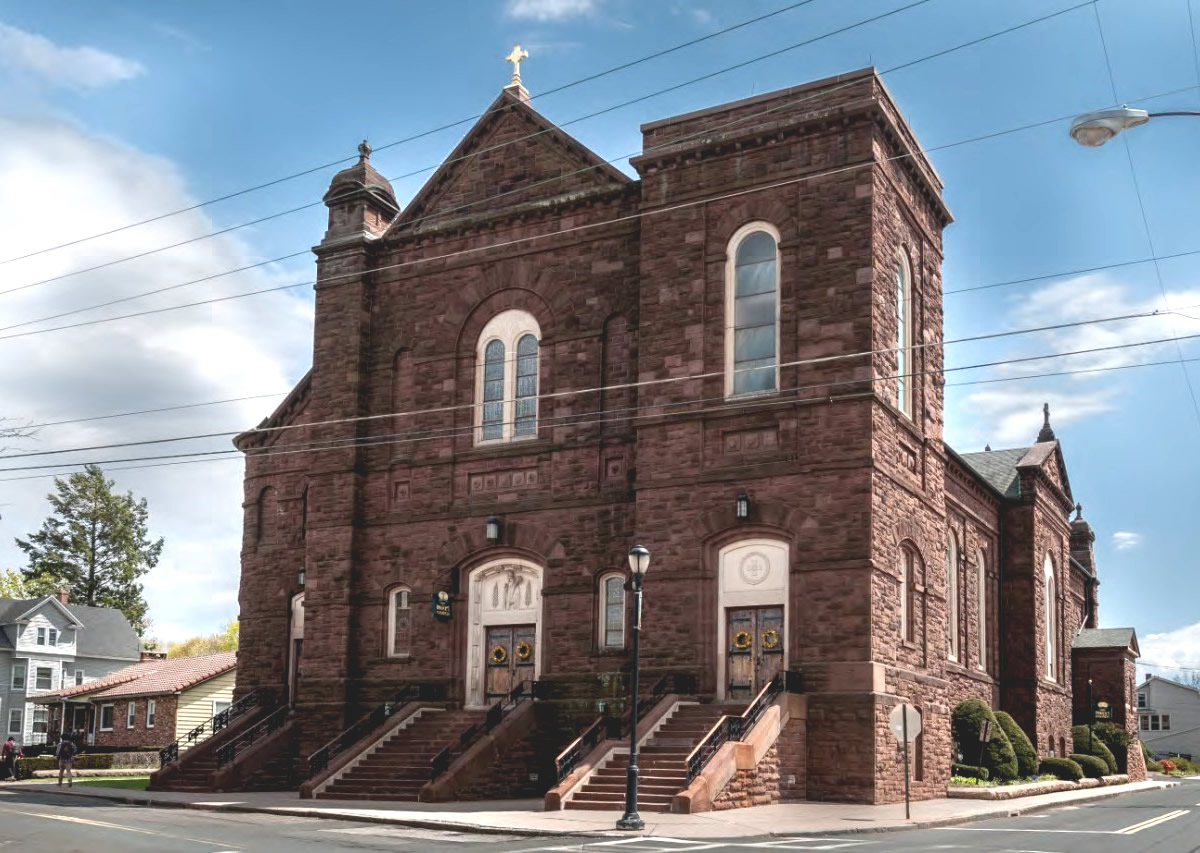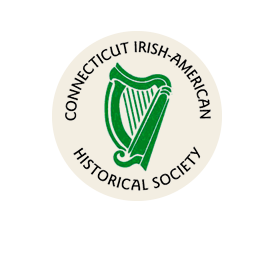

St. Patrick Church of Enfield, built by early Irish immigrants who came to work on the Windsor Locks canal or at the carpet mill, is the mother church of the Catholic churches in the Enfield, Connecticut, area. Mass was first celebrated in private homes, and later a wooden church of St. Patrick was built at the corner of Pearl and Cross Streets. Incoming carpet workers caused rapid expansion of the parish, and necessitated building a larger church.
 Photo: DESCRIPTION. (Tod Bryant)
Photo: DESCRIPTION. (Tod Bryant)
Irish clergy have also been an important part of the history of St. Patrick. In the fall of 1831, Father James Fitton of Hartford offered a dawn Mass at the home of Richard Murphy in the Thompsonville section of Enfield. Because of prejudice, there was no regular Mass scheduled in Thompsonville until 1834. By 1850, Father James Smyth tended Thompsonville from St. Mary Church in Windsor Locks.
A hall over the store of Morrison & Belcher was now the site of monthly Mass. He built a mission church at Pearl and Cross Streets in 1860 as the Catholic population rose. Father John Cooney organized a two-room school, named for St. Joseph, in the church basement. Lay teachers conducted classes for about one year and were succeeded by Sisters of Mercy from Hartford. Parish needs required a larger school, which opened in September 1874.
Father John A. Mulcahy purchased property at Pearl and High Streets for a new church. Father Patrick Donahoe secured a public school edifice to serve for parochial education and moved the structure to property adjacent to the parish convent. Father Joseph Gleason completed the new church basement, whose cornerstone was blessed on August 16 1892. The finished church was dedicated by Bishop Michael A. Tierney on November 20, 1904.
Tragedy struck on January 5, 1949, when a fire ignited by a vigil light completely gutted St. Patrick, leaving only the external walls standing. Historic St. Patrick was fully restored by November 12, 1950. Father Kilcoyne built a new 16-room school, still known as St. Joseph in 1958. It closed in 1996.
"Parish History, St. Patrick Church." Archdiocese of Hartford.
[ view source ]
"The Church in Thompsonville, Enfield," The Sacred Heart Review, Number 14, 3 April1 897
This is a Romanesque religious building that is divided into three bays. There are entrances surrounded by shallow porches of light colored stone at the center of all three bays and each has double wooden doors. A bas relief image of St. Patrick surmounts the center entrance. All entrances are above street level and they are reached by flights of stone stairs.
A round-arched window surrounded by light-colored stone is centered on the façade above the entrance. The west end of the main block is defined by a square tower with a round arched window above the entrance. The east side of the main block is defined by a buttress surmounted by a bell roof. There is a round tower with a conical roof at the east side of the façade.
The church is in an urban neighborhood of moderate density. It is surrounded by homes built in the late nineteenth and early twentieth century, which are mostly two and one half story wood frame buildings.
Date(s): Built 1892-1904 Style(s): Romanesque Historic Use: Church Present Use: Church Architect: Patrick Charles Keely
Accessibility:
Exterior visible from public road.
Interior accessible (during services and at other times).
The Irish experience has had a profound impact on Connecticut's past, and its narrative spans all periods of the state's history and touches every one of its eight counties and 169 towns.
