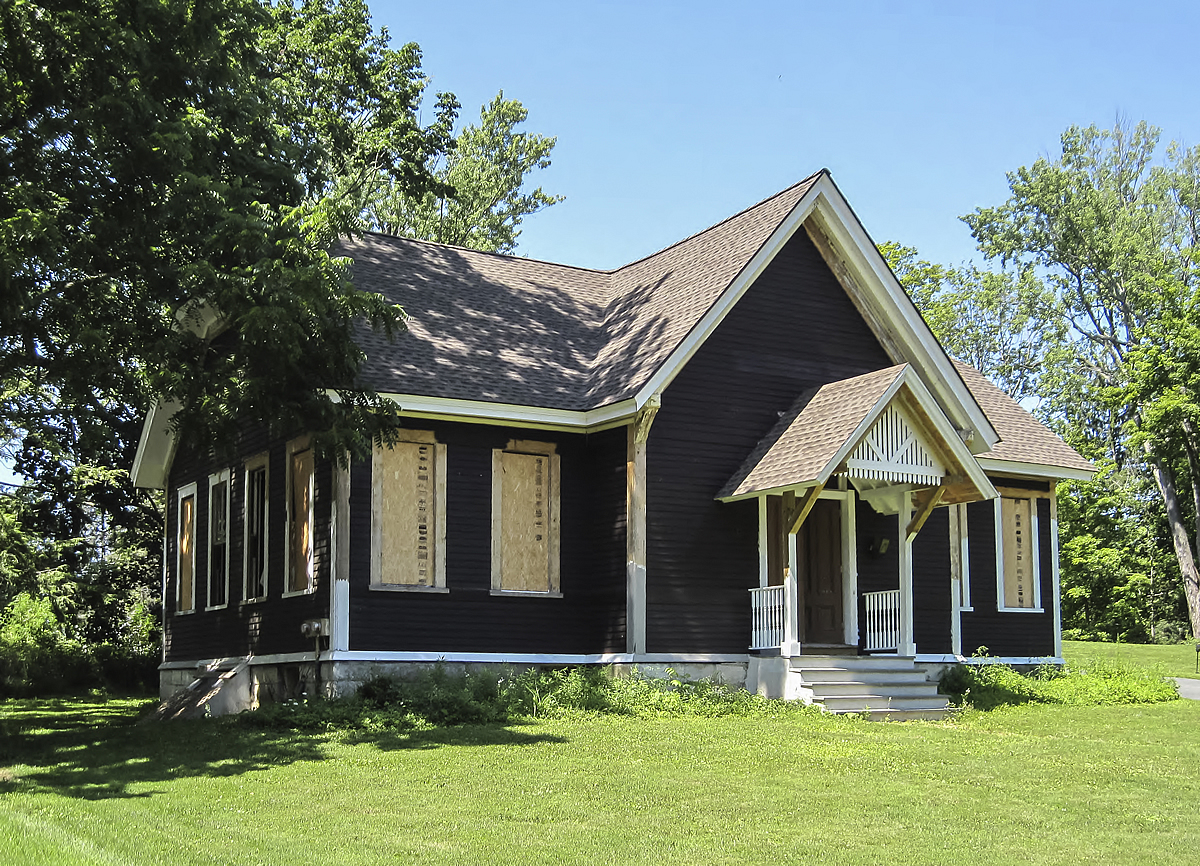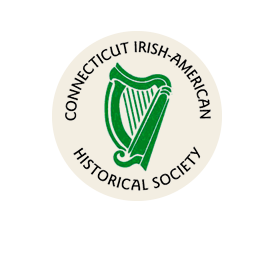

The school was dedicated on the same day, September 5, 1882, as the St. Joseph Convent nearby. Dedication day also marked the arrival of four nuns from the Sisters of Mercy, a Catholic order started in the 1820s in Ireland. In 1852 the Sisters of Mercy had founded a Hartford branch devoted to the care of orphans and the destitute and to the religious and moral education of female children.
The order's responsibilities in Lakeville were the supervision of the convent, which included a boarding academy for young ladies (some preparing for the novitiate), and the parish school.
 Photo: St. Mary's Parish School view northwest. (Rachel Carley)
Photo: St. Mary's Parish School view northwest. (Rachel Carley)
The two institutions opened their doors simultaneously to students the day after dedication services. There are conflicting reports about the size of the enrollments, but according to the History of the Diocese of Hartford, published in 1900, the St. Mary's school had 71 pupils as of that year.
At the same time that the school was being opened, a religious controversy was reaching a peak in Lakeville. Father Lynch had outraged the local Protestant population by installing a realistic, life-size crucifix in front of St. Mary's Church. This led to threat of mass dismissal of Irish workers, Irish boycotts of local merchants who opposed the crucifix, an denunciations of Father Lynch as a "drunk" and "ignoramus." To make matters worse, Father Lynch had been elected to the School Board along with several other Catholics who were elected to prominent positions in town government. Eventually, The Bishop of the Hartford Diocese was called in to mediate, the crucifix was replaced by a simple cross and the controversy died out.
The iron industry around Salisbury began to decline in the early 1900s and by the 1920s, it had ceased to exist. Although the parish school was still doing well in 1900, the St.Joseph's convent academy had already been discontinued as part of a move by the Sisters of Mercy to transfer students from small convents to larger boarding schools. The parish school continued operating until 1920, and the building subsequently served as a parish hall for St. Mary's. The convent closed in June 1921.
The Connecticut Council of Catholic Women took over the Convent building for use as Lakeville Manor, where the council hosted annual conferences, a vacation house for adults and a summer camp for girls. This endeavor lasted until 1971, when the annual women's conference moved to another location. In 1975 the Archbishop of the Hartford Diocese granted permission to St. Mary's to sell the property. Both the convent and school were converted to multi-family residential use, and the buildings were eventually neglected to the point of dereliction.
Lakeville Manor was recently purchased by a developer who completely rehabilitated it and it is now luxury rental apartments, but the school remains vacant.
Carley, Rachel, "Lakeville Manor/St. Joseph Convent and St. Mary's Parish School," National Register of Historic Places nomination, 2014.
The former parish school is a simple one-story structure. Due to a slightly sloping site, the building gains a two-foot water table on its east side and south end, whereas the rear, west elevation and north end are level with grade. The clapboard-clad school is set on a foundation of dressed granite ashlar, defined by a pronounced drip course. Above, a flat-board string course travels around the building, connecting through the window sills.
Flanked by paired window openings, a centrally placed gable framed by corner posts intersects with the northeast fa9ade, where the gable roof angles into a steep pitch accentuated by deep, molded eaves. Chamfered brackets trimmed with beveled blocks extend from the top of the corner posts to the gable's overhanging cornice.
Crowned by a three-pane transom, a pair of heavy paneled wood doors (two long panels over two short) is centered under a peak-roofed entry porch, mounted on bracketed posts; on the underside are exposed rafters with decoratively cut tails. A valance of pointed slats and a V-shaped cross brace fills the porch's roof peak.
Wooden railings connect the porch posts to the fa9ade, and a low wooden staircase descends to the ground. Windows throughout (four on each gable end and five on the rear elevation) are trimmed with simple frames with narrow lintel moldings and slightly projecting sills. A bulkhead is located at the building's the southeast gable.
The school faces northeast 160 feet west of Sharon Road, Lakeville Manor is behind it, 70 feet to the northwest. It is surrounded by a combination of late nineteenth and early twentieth century houses on small lots and larger, more recently built homes on large lots.
Date(s): Built 1883 Style(s): Vernacular Historic Use: Parochial School Present Use: Vacant Architect: Likely Bown & Rorty Builder: Bown & Rorty
Accessibility:
Exterior visible from public road.
The Irish experience has had a profound impact on Connecticut's past, and its narrative spans all periods of the state's history and touches every one of its eight counties and 169 towns.
