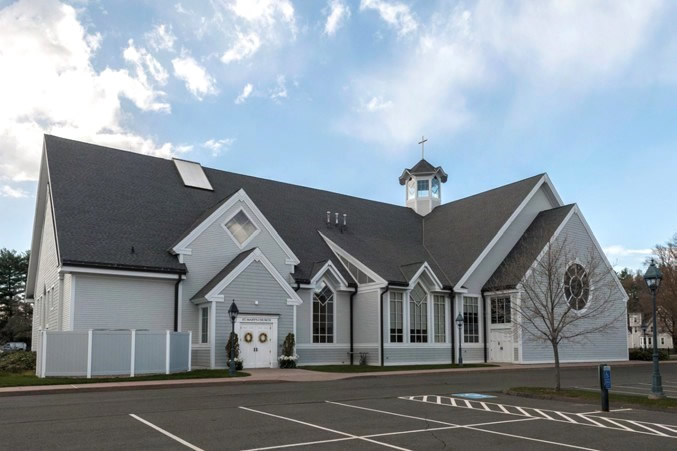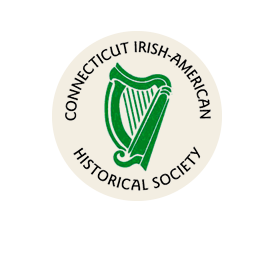

The church's architect, Patrick Charles Keely, had immigrated to the U.S. in 1842 from Ireland and designed almost 600 Roman Catholic Churches over his career. The church was built to serve the Irish immigrants who had moved to Unionville to work in the paper mills in the 19th century.
 Photo: View southeast of elevation. (Tod Bryant)
Photo: View southeast of elevation. (Tod Bryant)
The building that parishioners have called "St. Mary's" for these past 100 years has had a face lifting - major and minor - over the years. Fire proved the chief villain in a total razing of the church building only eight years after its completion. Rebuilt in 1885, as attested to by the present cornerstone, it again burned to the ground, this time in 1891.
The third attempt is basically what one sees as the exterior today. However, between 1922 and 1925, the building was expanded to accommodate the sacristy. It was dedicated in the latter year. An additional steeple was part of the building until lightning struck it in 1936. Deemed unsafe, the steeple was removed. In March, 1949, a five year old playing with matches started a fire that caused extensive damage to the left front corner of the building at the choir loft level and the front entry.
The interior of St. Mary's has undergone major and periodic face-liftings over the years. The most extensive, of course, is that of recent memory when it was remodeled in accordance with liturgical changes growing out of Vatican IL For nearly a year, "St. Mary's" to its parishioners was the weekly packed basement, a sacrifice those in attendance patiently accepted knowing that it made possible an up-to- date facility worthy of the new Mass.
"The Farmington Canal. Farmington Historical Society.
[ view source ]
"Parish History," St. Mary of the Sea.
[ view source ]
The church has a cross gabled roof along the nave and the transept. The pinnacles meet at the crossing, upon which rests a hexagonal cupola. The apse and transept ends have two cascading gable roofs. There are two entrances from parking lots at the northwest and southeast sides of the nave. Each entrance is marked by shallower cascading cross gables. The interior is white with its wood frame exposed and natural wood beadboard.
There are large rose windows behind the altar and at each end of the transept. Along the transept hangs a series of relief sculptures of the Stations of the Cross.
The church is in a residential area.
Common Name: St. Mary's Church Date(s): Built 1891 Style(s): New traditional Historic Use: church Present Use: church Architect: Patrick Charles Keely
Accessibility:
Exterior visible from public road.
Interior accessible (during services).
The Irish experience has had a profound impact on Connecticut's past, and its narrative spans all periods of the state's history and touches every one of its eight counties and 169 towns.
