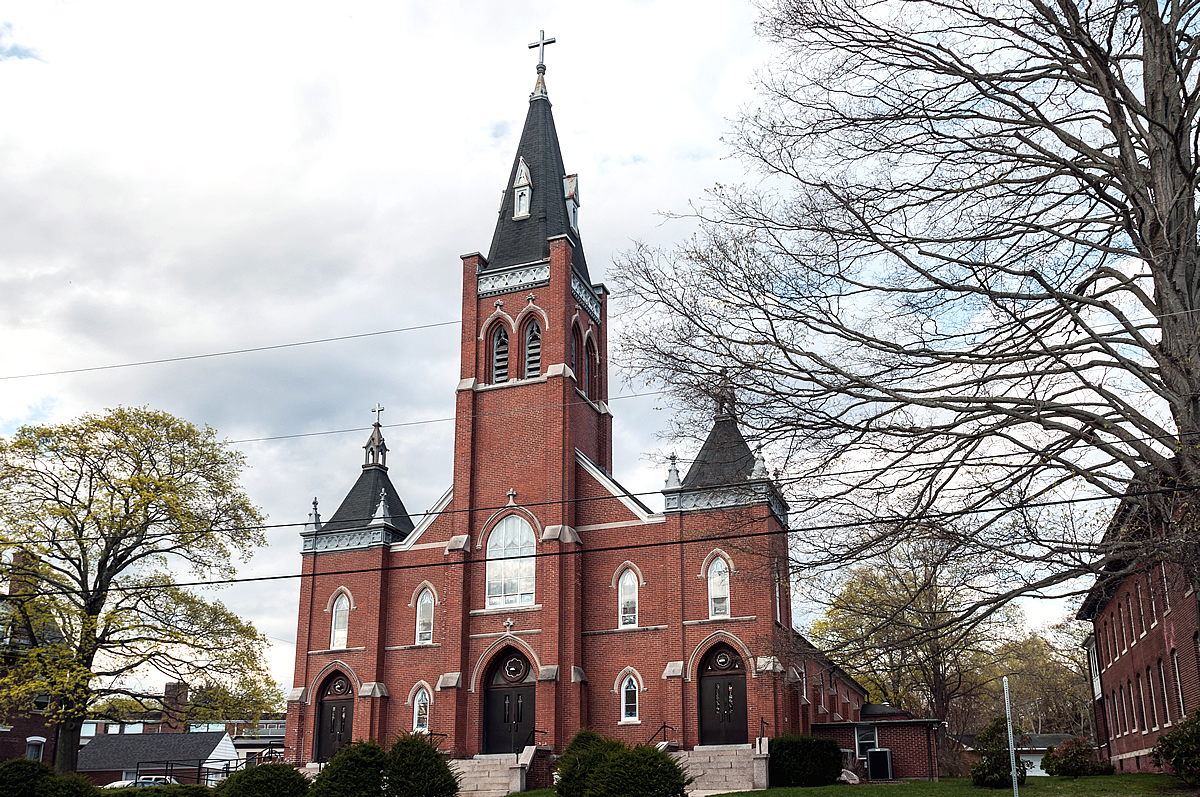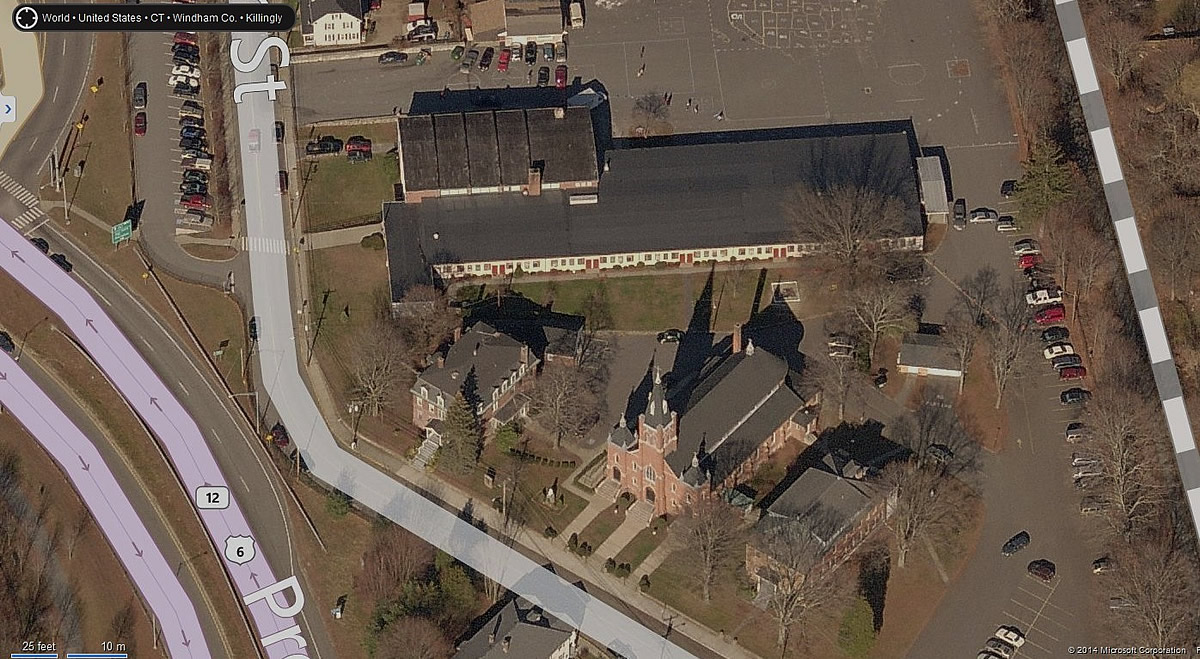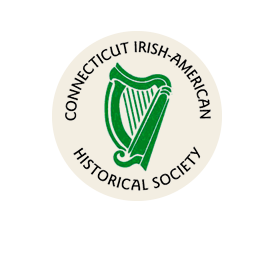

St. James' Roman Catholic church had its beginning here in the labors of Father McCabe, a Franciscan monk from Ireland, who was the pioneer priest of this county. Jesuit missionaries from Boston had visited this region occasionally, passing through perhaps two or three times a year, and saying mass in the towns on the way. The mission of Father McCabe extended beyond this county as far as Colchester. He began his work here in 1851.
 Photo: View northeast showing façade of church. (Tod Bryant)
Photo: View northeast showing façade of church. (Tod Bryant)
The first mass said by Father McCabe was in a house on Franklin Street, by Five Mile river. Afterward services were held in Bacon's Hall. Father McCabe died in Danielsonville about 1863. John Quinn succeeded him as pastor. Father Quinn made his residence at Moosup, and this church then became a mission.
The Second Advent Chapel, and the lot upon which it stood, were private property, and were purchased by Father Quinn from Sally D. Brown on August, 29th, 1864. That location became the nucleus of St. James as it is to-day. The Advent chapel is now the transept of the present structure. The front part of the building was added during the pastorate of Father Quinn, who also bought additional land adjoining on the north in 1869. This lot extended to the corner of Hutchins and Mechanic streets, and the parochial residence was soon after built upon it.
In September, 1869, Father Princen, a Belgian priest, became a parish priest of St. James. The cemetery ground, comprising several acres a short distance northwest of the church, was bought by Father Quinn, and in November, 1870, this and the church lots were transferred by him to St. James' Catholic Church. Father Princen built the sanctuary and vestry to the church. He remained here until his death in April, 1883.
Father Thomas J. Preston began his pastorate-in 1883 and renovated the church., He erected at a cost of about $11,000, including lot, a building for a parochial school to be conducted by the Sisters of St. Joseph. A handsome two story building with a Mansard roof has been erected upon it, and the school will accommodate 350 students and it opened in September, 1889. Protestant as well as Catholic children were admitted free to the common branches and, by payment of the necessary fees, to the higher branches and languages.
The parish of St. James included about 500 Irish. Hampton and Brooklyn, where there are about 250 Irish, were both missions of this church. Another mission was maintained at Chestnut Hill, where there were about 150 French and a few Irish.
 Photo: Aerial view showing church, convent and school buildings.. (Tod Bryant)
Photo: Aerial view showing church, convent and school buildings.. (Tod Bryant)
Bayles, Richard M., History of Windham County, Connecticut, New York: W.W. Preston, 1889
The facade of the church is dominated by a tall central tower surmounted by a steeple. There are square towers with pyramidal roofs and bell turrets and buttresses surmounted by pinnacles at their corners on the east and west sides of the facade. There is a doorway framed by a Gothic arch in the base of each tower.
The church complex is in the midst of a residential area of mostly 2.5 story wood frame houses built in the late 19th and early 20th centuries. Connecticut Route 6 is just across Franklin Street to the southwest of the church.
Date(s): Built c. 1870 Style(s): Gothic Revival Historic Use: Church Present Use: Church
Accessibility:
Exterior visible from public road.
Interior accessible (during services and at other times).
The Irish experience has had a profound impact on Connecticut's past, and its narrative spans all periods of the state's history and touches every one of its eight counties and 169 towns.
