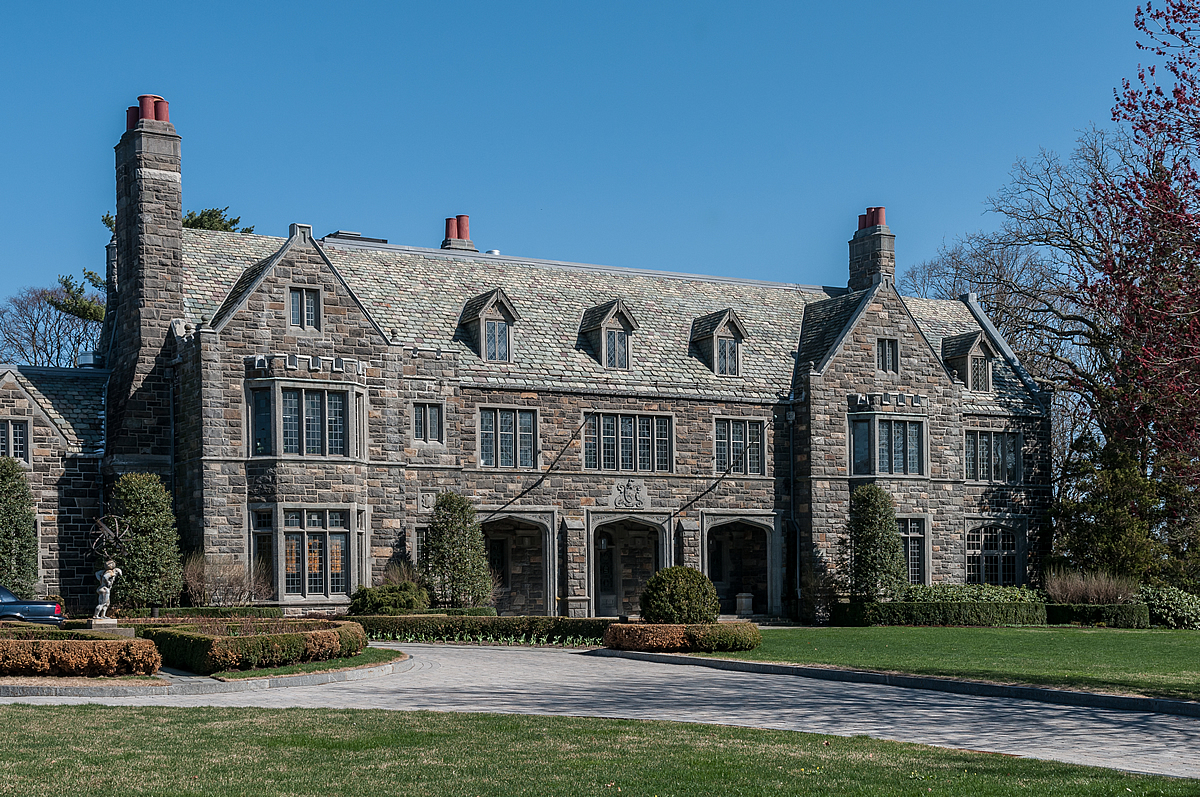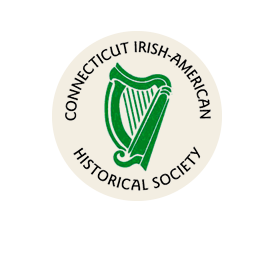

The original owner of Rock Ledge, James Augustus Farrell (1863-1941) was born in New Haven but moved to Pittsburgh, where he worked as a laborer in a wire mill. An embodiment of the American success story, he had risen by 1911 to the presidency of the United States Steel Corporation. Farrell was a leader of Irish-American "society," one of the First Irish Families, sometimes known as FIFs.
 Photo: View east showing façade. (Tod Bryant)
Photo: View east showing façade. (Tod Bryant)
One of the most interesting of social elites, this group was largely rejected by WASP society, while it in turn spurned nouveau riche Irish like Joseph Kennedy. Proud of their Celtic heritage and loyal to the Church, America's Irish rich nevertheless developed a culture similar to that of the Protestant upper class. Although it was primarily a summer residence, Rock Ledge is illustrative of evidence of Farrell 's financial success and international stature as an industrialist. The opulence of the decor, the many servants' rooms, the extensive grounds (reportedly, it took 15-20 men to do the outdoor work), all suggest that money was no object.
At the same time, the repeated display of the family arms or motto indicates that wealth was not the sole component of status. Most importantly, however, Rock Ledge shows that the Farrells reached the top rung of America's economic ladder while maintaining an ethnic identity. The once fully-consecrated chapel (Farrell received several Papal honors) and the numerous decorative allusions to Celtic mythology and history in mortar and stone express their pride in Irish Catholic culture.
The Farrell's Irish pride did not go unnoticed. The Ku Klux Klan had risen to national prominence in the early 1920s with millions of members. Their message of hate and disdain for blacks, Jews, and Catholics reached Norwalk in 1923. The town had its own Klavern , which burned crosses at several places in town and once painted "KKK" on the stone wall surrounding Rock Ledge. No other act of discrimination against the Farrells is known and the Klan in Norwalk quietly disbanded by the end of the decade.
The first Rock Ledge was designed in 1911 by Edward Moeller. A Tudor, half-timbered building with many small dark rooms, it burned down in 1913 during the wedding of one of the Farrell's daughters. The western gate lodge and the buildings on the other side of Highland Avenue are all that remain of Moeller's work.
The present Rock Ledge, a building of considerably greater architectural merit, was designed and built in 1913 by Tracy Walker and LeRoy Ward to replace the burned structure. These recent graduates of Cornell University School of Architecture were sent to England by Farrell, at his expense, to research and to develop the project. The result was this Jacobean/Elizabethan Revival manor, designed to replicate an English country home, right down to Elizabethan costumes in the murals.
Rock Ledge is an example of the second phase of the eclectic revival. Whereas the first stage employed historical ornament in a free, original fashion, in the second stage, the American architect, often trained in Europe, adhered with a far more rigorous exactness and sophistication to the larger aspect of his models. Using contemporary materials, he was supported by a hoard of skilled artisans: mural painters, carvers in wood and stone and workers in stained glass.
These artists provided the ornamental components of an opulent eclecticism, largely, impossible to reproduce today. In its further evolution, the movement went from history to archaeology, incorporating actual architectural fragments into buildings such as The Cloisters. While many houses of this period are disappointing, either for their garishness or conversely for the weakness of their ornament, Rock Ledge is distinguished by an unusual qualitative balance between the scale of the spaces and the proportion of the ornament.
The heavy richness, restraint and quality of the detail evoke the profuseness of an Elizabethan original. Beyond this, the iconographic originality of the superbly carved stone fireplace in the great drawing room and the metal portals by Gordon Youlte unite the historical and architectural significance of the home of James A. Farrell, giving it a particular importance as an example of a country house of its period.
The estate, including the stable complex, became the headquarters of the Remington Rand Corporation in the early 1940's. The first business computer, the Model 409 of 1951, was developed in the Farrell stable.
Rock Ledge, along with the stable complex on the east side of Highland Avenue (now the Rowayton Library), was listed in the National Register of Historic Places in 1976.
Clouette, Bruce and Floyd, Margaret Henderson. "Rock Ledge." National Register of Historic Places nomination. 1976
The present Rock Ledge (1913) occupies the site of the earlier house. It is of granite random ashlar with light dressed stone trim, two and one half stories high, with a slated, ridge roof running uninterrupted for the full length of the building and parallel to the northwestern facade.
Two full gables are irregularly spaced on this elevation, breaking the eave line of the roof and enlarged by two story bay windows, which rise to crenellated parapets. Four small dormers and four large compound chimneys with clustered chimney pots give a picturesque aspect to the essentially symmetrical design. The banked, leaders and mullioned windows of varied size and shape specifically evoke those of an Elizabethan manor.
A three-bay Gothic porch is centered on the facade, opening within the plane of the walls. An elaborate set of glazed double doors in a special alloy of chrome, nickel and steel, designed by Philadelphia sculptor Gordon Youlte, provide the most notable feature of the exterior. These doors are ornamented with an elaborate and obscure Celtic iconographic program with scenes from Irish secular and religious history and portraits of the owner and his wife, Catherine McDermott.
Rock Ledge is set in a 15 acre estate on the east side of Highland Avenue in a prosperous residential area of the Rowayton Section of Norwalk. It is surrounded by well-maintained homes on large lots. An International Style office building, built in 1985, is attached to the north elevation of the building with a hyphen. This addition is well sited and screened to have very little visual impact on the historic building.
The former Farrell Stables, now the Rowayton Library and Community Center are across Highland avenue to the west.
Common Name: Farrell Estate Date(s): Built 1913 Style(s): Jacobean Revival Historic Use: Residence Present Use: Offices Architect: Tracey Walker & LeRoy Ward
Accessibility:
Exterior visible from public road.
The Irish experience has had a profound impact on Connecticut's past, and its narrative spans all periods of the state's history and touches every one of its eight counties and 169 towns.
