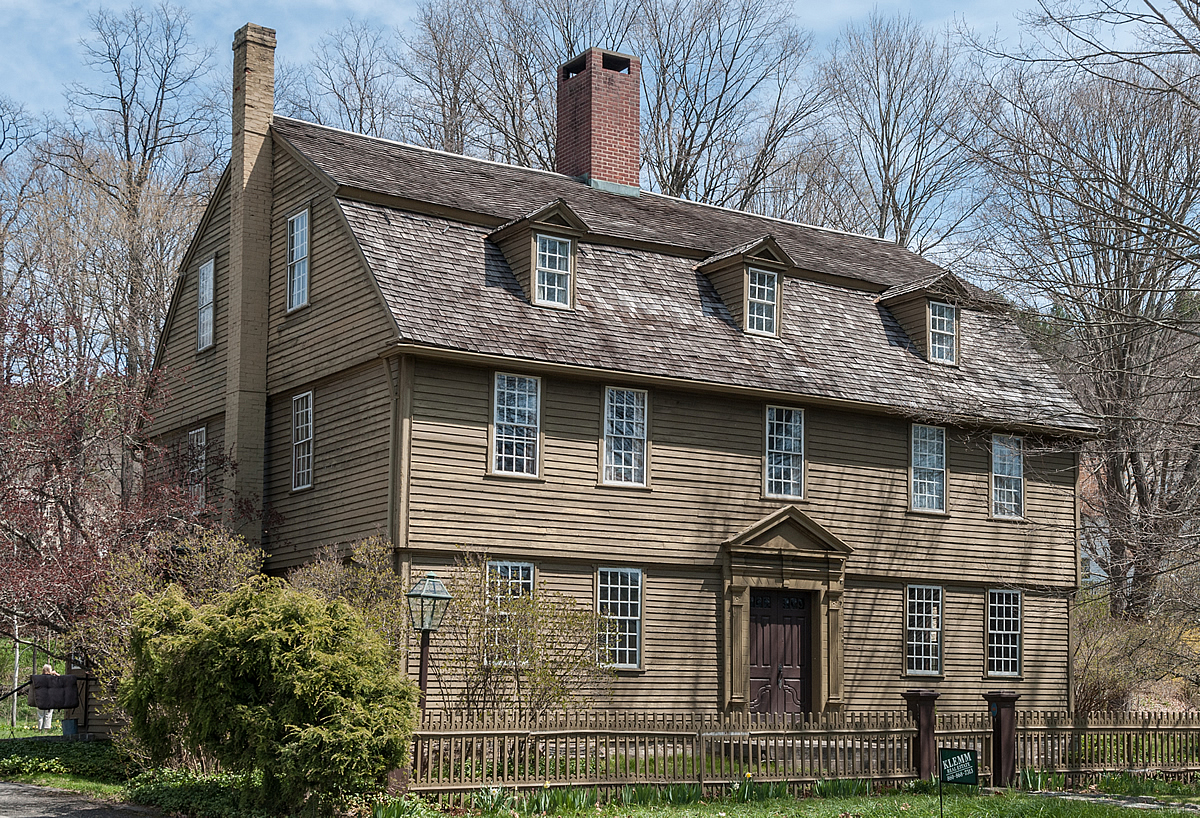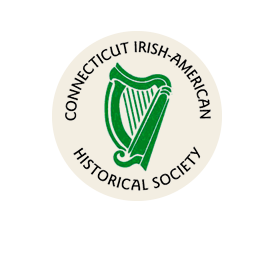

Matthew Lyon, who would become a controversial figure in the U.S. House of Representatives, worked on Jabez Bacon's farm upon his arrival from Ireland around 1764 at the age of 15. He came to America as a "redemptioner", agreeing to be "sold" on his arrival as an indentured servant to pay for his ship's passage. Lyon was "redeemed" by Jabez Bacon, a wealthy country store keeper in Woodbury. In about a year Bacon traded Lyon for a pair of stags!
 Photo: View west of west elevation and façade. (Tod Bryant)
Photo: View west of west elevation and façade. (Tod Bryant)
After managing to earn enough money to buy his freedom, Lyon joined several of his friends, including Ethan Allen, in relocating to Vermont. Lyon was one of the Green Mountain Boys and an officer in the Continental Army. Jabez Bacon was a self-made merchant who bought the property in Woodbury in 1758 at the age of 28.
He was a partner in the Derby Fishing Company, which owned ships and traded along the eastern seaboard. Bacon had a store, now a private home next door, and was said to have sold supplies to the Yankee peddlers for all of western Connecticut and into New York and Massachusetts. He is reputed to have been the first millionaire in Connecticut.
James McLaughlin, Matthew Lyon, the Hampden of Congress: a Biography, 1900
"The Jabez Bacon House,"
[ view source ]
"The Jabez Bacon House – 1760" – By Alison Gilchrist, (c) 1978,
[ view source
The house is unusually tall for the time it was built. A third floor was possible because of the fieldstone foundation filled with mortar. It is a center chimney house with a slightly atypical plan, four room on each floor instead of five. The entrance is centered on the facade and embellished with a triangular pediment and pilasters. There are three dormer windows projecting from the third floor.
Inside the ceilings are higher than is normal for this period. The ground stories are 8'4" high. The house is unique for its original paneling in five formal rooms, each with its own elaborate design. The unusually spacious paneled front hall is graced with an elegant staircase. The woodwork of the front hall is of a practically knot-free white pine.
The symmetrically turned stair rail feeds via a gracefully dipped curve into a square sawn newel post which is capped by a moulded square-shaped crown. The bottom step turns outward, the rail following and terminating in a smaller but similarly moulded cap. Taking the place of the bottom newel is a post made up of five spiraling balusters.
The rest of the balusters, which rise one per step, alternate spiral and square sawn. A decorative scroll-shaped bracket course applied just below the steps embellishes the whole staircase scheme. An arrangement of triangular and rectangular panels fills the section of wall below the steps, and to the left is a simple door to a closet where the cellar stair may have been. Encased posts and girts project from the intersections of the walls and ceilings.
Three of the six working fireplaces in the main house are surrounded by striking 18th century English Delft polychrome tiles.
The house faces southwest toward Hollow Road. It sits on over two acres of lawn and garden. The property consists of the main house, a separate summer kitchen with a full cooking fireplace and original smoke room on the second floor, and an early two-story barn.
Date(s): Built 1760 Style(s): Georgian Historic Use: Single-family residence and commercial activity Present Use: Commercial rental, bed and breakfast
Accessibility:
Exterior visible from public road.
Interior accessible (as a rental).
The Irish experience has had a profound impact on Connecticut's past, and its narrative spans all periods of the state's history and touches every one of its eight counties and 169 towns.
