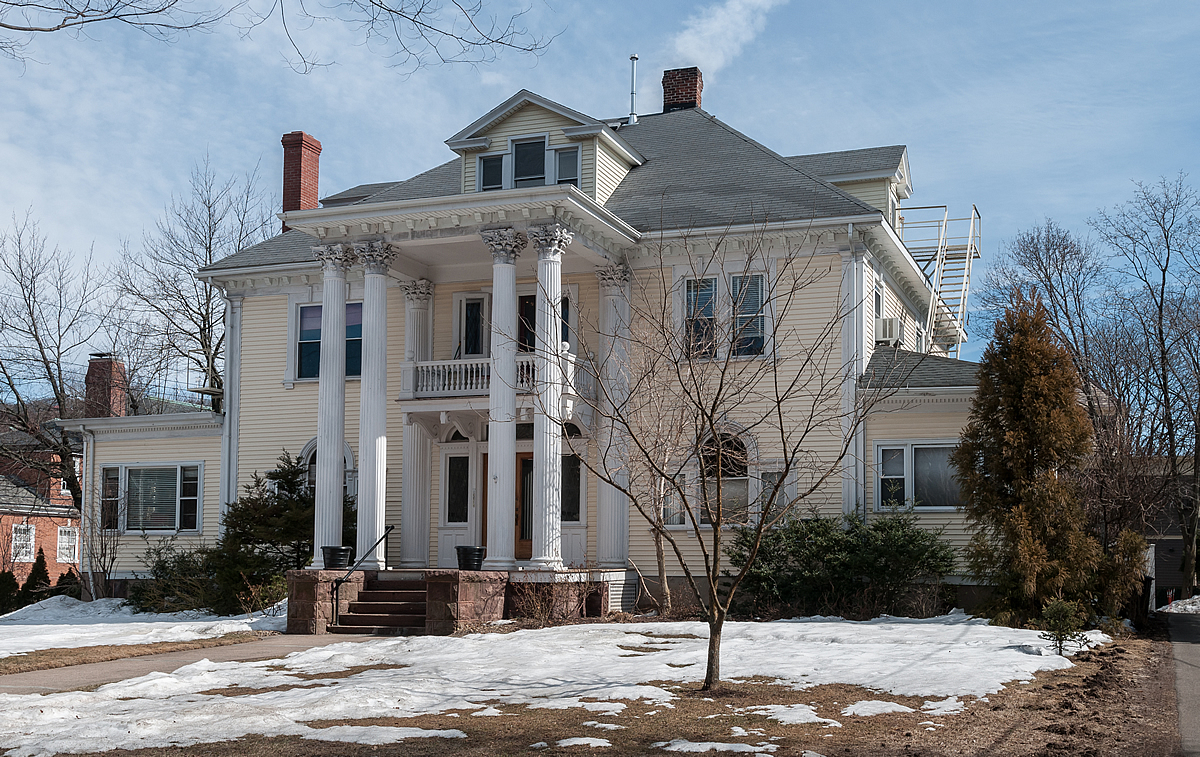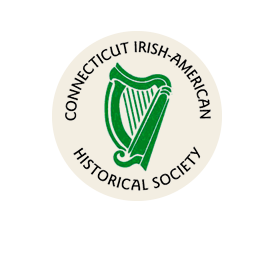

The first generation of Coyles came to New Haven from Ireland in the 1850s. They settled in The Hill neighborhood in southwestern New Haven, which was home to many Irish families in the middle of the nineteenth century. They were a close-knit family who worked mostly in the building trades.
 Photo: View northeast showing façade. (Tod Bryant)
Photo: View northeast showing façade. (Tod Bryant)
Charles proved to be more ambitious than his relatives and he eventually became a lawyer and real estate developer. He began by buying and selling houses in The Hill, but in 1907 he entered into one of the biggest real estate ventures in New Haven at that time. He purchased the entire square from Cold Spring Street to Canner Street between Whitney Avenue and Livingston Street. This area was built out and occupied within four years. (See Coyle Block.)
Coyle built this house for himself on the most prominent corner of his property and became one of the first Irish residents of Whitney Avenue.
Brown, Elizabeth Mills. New Haven: A guide to architecture and urban design. New Haven: Yale University. 1976
McAlester , Virginia and Lee, A Field Guide to American Houses, New York: Alfred A. Knopf, 2005.
This is a stately home which faces west onto Whitney Avenue. The center of its facade is dominated by a full-height entry porch with a flat roof supported by fluted Corinthian columns. The main entrance is centered on the facade. It has sidelights and is surmounted by a fanlight.
There is a balcony in the center of the second story which is sheltered by the entry porch and a gable roofed dormer in the center of the roof above the entry porch. The porch is flanked by Palladian windows with prominent keystones on the first story and pairs of double hung windows with prominent keystones. There is a one story wing with a flat roof on the north elevation and a one story wing with a hipped roof on the south elevation.
This house is on a major thoroughfare lined with similar homes, most of which were built in the early 20th century. It sits on a prominent corner lot.
Date(s): Built 1909 Style(s): Neoclassical Historic Use: Single-family residence Present Use: Multi-family residence
Accessibility:
Exterior visible from public road.
The Irish experience has had a profound impact on Connecticut's past, and its narrative spans all periods of the state's history and touches every one of its eight counties and 169 towns.
