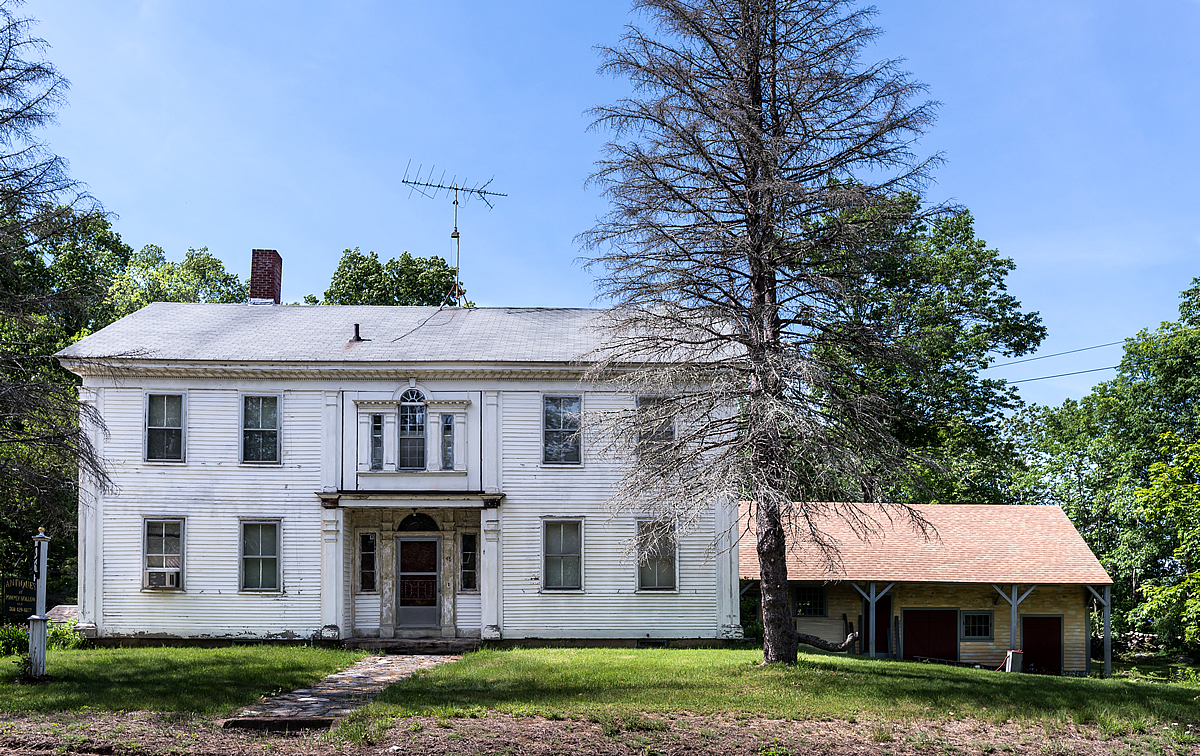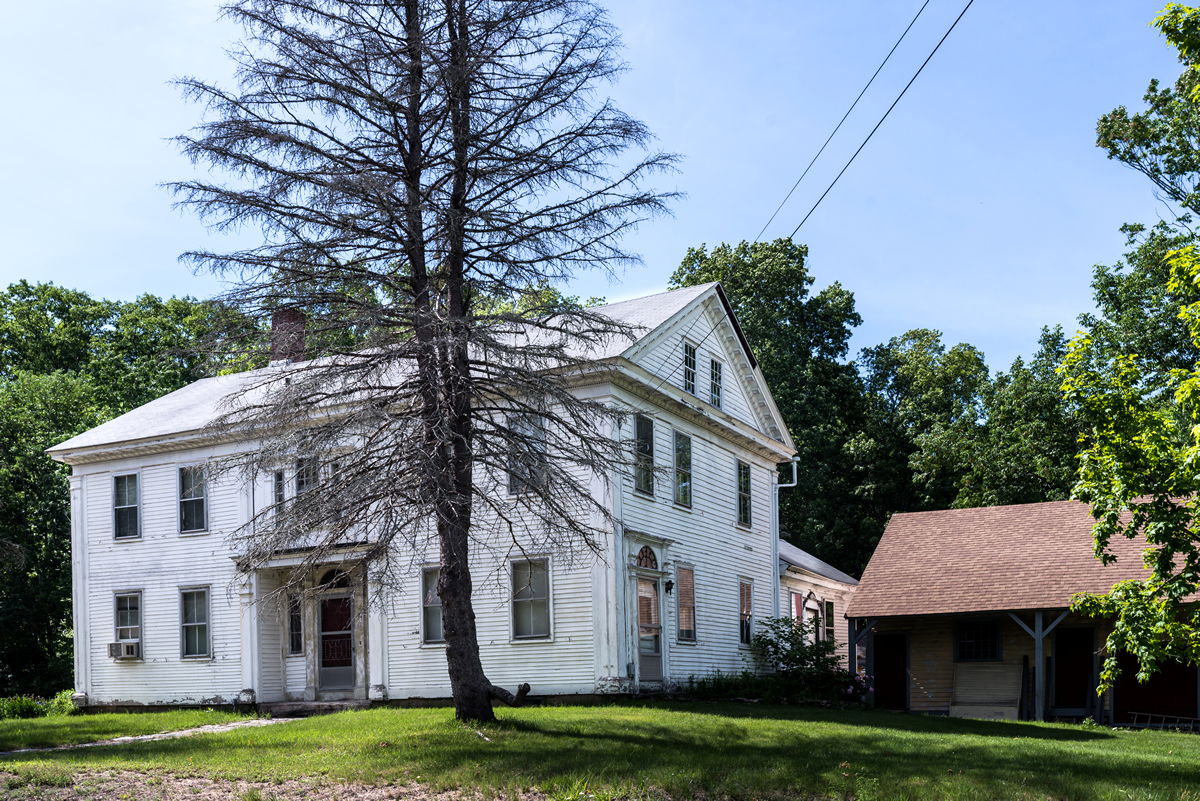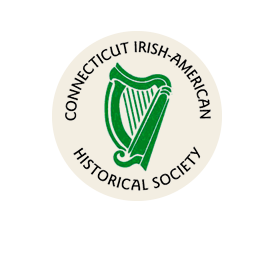

The house, along with a 135 acre farm, was purchased by the Catholic Diocese of Hartford in 1921 with the intention of establishing a new parish in the Ashford area. The Diocese assigned Father William J. Dunn, Connecticut native and son of Irish Immigrants, to this daunting task.
 Photo: View North showing façade. (Google Earth)
Photo: View North showing façade. (Google Earth)
There were only about 100 Catholics around Ashford at the time and they were a multi-ethnic mix of Slovaks, Poles, Hungarians, Italians, French-Canadians and Irish. The house was in terrible condition when Father Dunn arrived, but he set to work himself to make the place habitable.
 Photo: View northwest showing façade and east elevation. (Google Earth)
Photo: View northwest showing façade and east elevation. (Google Earth)
Some local residents welcomed the new priest, but others, including members of the Klu Klux Klan, started a campaign of harassment.
Father Dunn rose above his situation and proved to be a very hard worker.
Since they had no church building, he partitioned off a section of his own home to serve as a chapel for about 100 worshipers. He turned to the hard-working life of a farmer to raise funds to establish his parish. He organized cultivated a large vegetable garden, milked 15 cows and tended a flock of chickens and turkeys.
He ran fundraising events, organized a baseball team and a band. Father Dunn was also active in the economic life of the area. He established a local milk cooperative as well as a cooperative store, which improved life for everyone in this rural community.
In the early 1930s, he convinced renowned architect al designer Paul Chalfin, who had a summer house in the area, to design a Catholic church for Ashford. There was little or no money available for construction in the Great Depression, so Father Dunn and his parishioners built the church themselves with native stone.
Father Dunn served in Ashford until 1939, when he was made pastor of St. James Church in South Manchester. He died there in 1948 at the age of 63.
McAlester, Virginia and Lee, A Field Guide to American Houses, New York: Alfred A. Knopf, 2005. "Rural Ashford's first pastor was a jack of all trades." The Shanachie, v 23, no. 3, 2013.
This is a five bay, side gable house which faces south onto Pompey Hollow road. It has an elaborated center bay which includes the entrance on the first story and a Palladian window on the second story. The main entrance is flanked by pilasters with Doric capitals which support a plain architrave. A second set of similar pilasters defines the sides of the second story center bay.
The doorway is inset from the facade and it has sidelights and similar pilasters. It is surmounted by a fanlight. There is a large Palladian window above the doorway. The cornice is emphasized by a frieze band and a row of dentils at the roof overhang. There are pilasters at both the east and west ends of the façade. There are triangular pediments with rows of dentils in the cornice on both the east and west elevations.
A pair of windows is centered in each pediment. A secondary doorway on the south side of the east elevation is flanked by pilasters with Doric capitals, which support a simple entablature. The door is surmounted by a fanlight. A one-story ell with a gable roof extends from the east side of the north elevation and a one story enclosed porch and a wood deck are centered on the north elevation. Fenestration consists of wood, double-hung sash.
This house is near the center of a small hamlet along Pompey Hollow road, which includes single and multi-family residences, a gas station Ashford Town Offices, a library, two churches and a school. The house is east of St. Phillip the Apostle church on an adjoining lot.
Date(s): Built 1815 Style(s): Federal Historic Use: Rectory and Chapel Present Use: Single family residence
Accessibility:
Exterior visible from public road.
The Irish experience has had a profound impact on Connecticut's past, and its narrative spans all periods of the state's history and touches every one of its eight counties and 169 towns.
