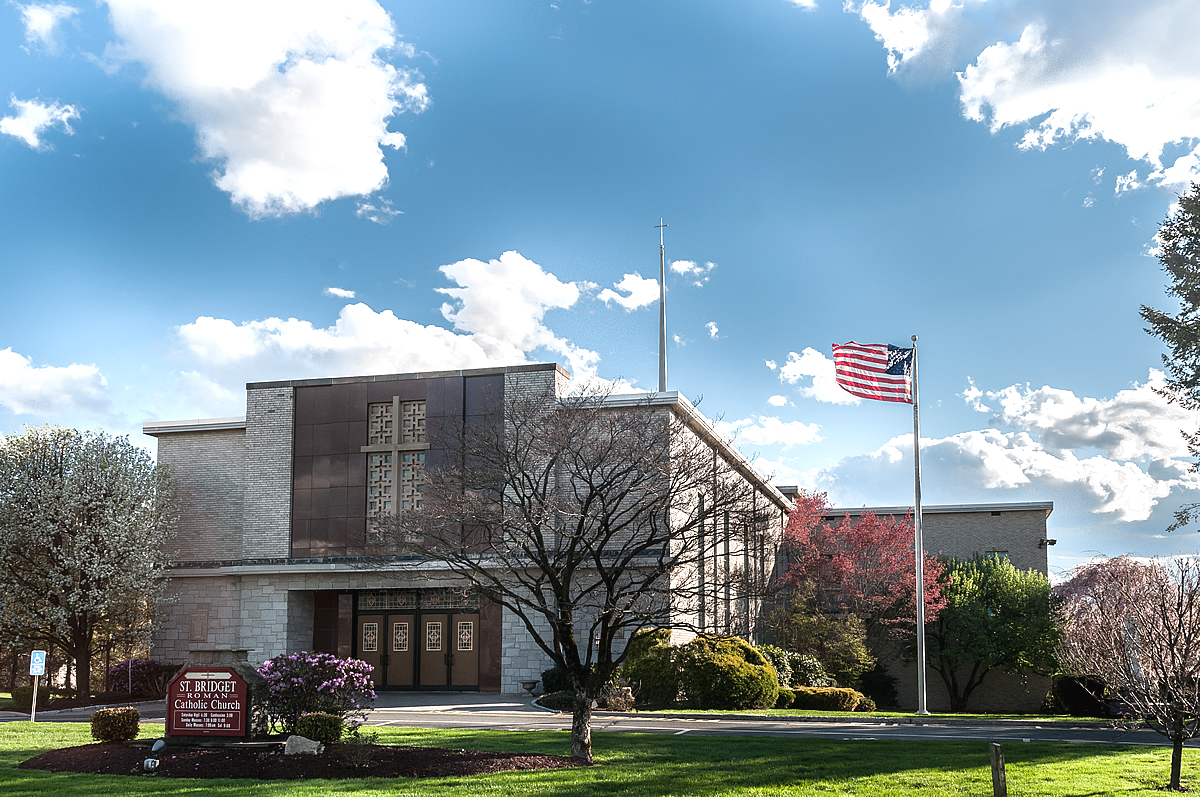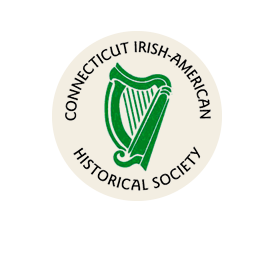

Early clergy in Cheshire were all Irish or of Irish descent. The first known Mass in Cheshire was offered in 1843 at the Booth homestead on Meriden Road by Father Bernard Tevin of St. Mary, New Haven. The priest also celebrated Mass from 1852 until 1854 at the Main Street home of Michael Garde (currently the site of the Hull Memorial Baptist Church).
 Photo: View north showing façade and southeast elevation. (Tod Bryant)
Photo: View north showing façade and southeast elevation. (Tod Bryant)
In 1854, Cheshire passed to the care of St. Rose, Meriden, whose pastor, Father Hugh O'Reilly, said Mass on Main Street at Baldwin Hall and later at the home of Martin Brennan. In 1855, Father O'Reilly bought an acre of land at Highland Avenue on Route 10 for $200 and presented it to Bishop Bernard J. O'Reilly "in trust for the Catholics of Cheshire".
The local copper mines were attracting Catholic laborers (many of them Irish) and Cheshire's location on a canal and railroad line promised continued industrial development.
In July 1859, the cornerstone of the St. Bridget mission church was blessed. The first mission Mass was offered by Father Charles McCallion of Meriden on Christmas Day, 1859. The church was dedicated on September 29, 1861. From 1859 until 1862, the mission was entrusted to Wallingford pastors but again reverted to Meriden in 1862.
Father Thomas Drea was appointed by Bishop Francis P. McFarland as Cheshire's first resident pastor in 1871. The priest lived at the Beadle homestead but after a year he left Cheshire to found St. Thomas, Southington. In 1883, St. Bridget Church was enlarged. Stained glass windows, a marble altar, and a bell were installed. The enhanced building was rededicated on November 4 by Bishop Lawrence S. McMahon.
By 1900, the frequent and sharp population declines of the 19th century left Cheshire with only about 100 Catholics in 25 families. The first decades of the 20th century, however, witnessed a Catholic migration to Cheshire that resulted in the appointment of Father Patrick A. McCarthy as pastor of St. Bridget in January, 1930. Cheshire was again made a parish. With the help of James H. Darcey, Father McCarthy raised money to purchase an 11.5-acre tract on Main Street. An old house on the property was his residence until a Gothic-style rectory of brick was built and occupied on November 10, 1931.
Father McCarthy beautified the church, bought 7.5 acres on Higgins Road for a new cemetery, and watched the number of Sunday Masses rise to seven during the post-World War II era. The Sisters of Mercy from Waterbury taught catechism during this period. Father McCarthy's pastorate also nurtured important parish organizations: The Ladies' Guild, Santa Fe Council, Knights of Columbus, and the Fides Club for young adults.
In 1956, Father McCarthy retired and was succeeded by Father Arthur P. Hanley, first as administrator and then as pastor in 1958. Father Hanley raised a $300,000 capital development fund and in 1957 an auditorium complex was dedicated on the parish's Main Street property.
Mass was held in the new auditorium.
In the fall of 1957, Archbishop Henry J. O'Brien broke ground for a new church on the Main Street acreage, which was dedicated on December 7, 1958.
In 1957, the Sisters of Charity of St.Louis assumed responsibility for the parish religious education. These religious soon occupied a new convent on Creamery Road. Father Hanley next built a junior high school adjoining the parish hall. Dedicated on November 29, 1964, the school was staffed by the Sisters of Charity.
"The History of St, Bridget Parish Church and School." St, Bridget Church.
[ view source ]
The design of this building is a modern variation of a traditional church building. It is cruciform in plan with a slim steeple rising from the intersection of the nave and transept. The facade is Palladian with a center section which extends from the plane of the facade. A stone belt course divides the facade.
The main entrance is centered in the facade and it is framed by polished reddish marble which contrasts with the lighter-colored brick and stone of the body of the building. There are four entry doors with stained glass panels which have a centered fleur-de -lys. The doors are surmounted by a stained glass panel with similar fleur-de-lys designs. A polished reddish marble panel fills the center of the façade above the belt course. A window with a large cross surrounded by smaller crosses in its center is in the center of this panel.
There are rows of tall, narrow windows on the northwest and southeast elevations of the building. Of contemporary design in spalding brick, the church boasted stained glass executed by O'Duggan of Boston, a craftsman who used gold dust in the process to create a sparkling effect.
The church is in a densely populated area of mixed commercial and residential buildings.
Date(s): Built: 1957 Style(s): Modern Historic Use: Church Present Use: Church Architect: Pollak and Sullivan
Accessibility:
Exterior visible from public road.
Interior accessible (during services and at other times).
The Irish experience has had a profound impact on Connecticut's past, and its narrative spans all periods of the state's history and touches every one of its eight counties and 169 towns.
