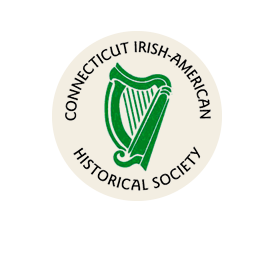

In October of 1944, several men met at a home in West Hartford to formulate a plan for an Irish-American Society. Prior to this time there had been several Irish groups in the Hartford area some of which had been dissolved due to a lack of a central meeting place. It was felt that a unified single group would best serve the needs of the Irish community. The general mission of the Irish American Home was and continues to be a society that welcomes and brings together Irish and Irish American families, and practices and preserves Irish traditions, culture, music and friendship.
The original eight founders were William Carey, Joseph Fergus, Michael Joe Flynn, James Larkin, Peter Molloy, John Sinon, Michael Sinon and Michael F. Tierney, The first president of the IAHS was William Carey with Michael Tierney serving as its first treasurer.
The first of many fundraisers was held at a football game at Sterling Field in West Hartford in September 1945 and was followed by many other fundraisers held during football games at Colt Park. Meetings were held after Mass outside Our Lady of Sorrows Church and eventually at the Erie Tavern on Park Street owned by John Walsh. Within a short time and because of increasing membership, the Irish American Home Society moved to larger quarters within the Lyric Hall at 593 Park Street, Hartford. The Irish American Home Society charter was signed by Attorney Dennis P. O'Connor, Commissioner of Superior Court on February 5, 1947.
In 1955 due to a surge in membership and the need for larger quarters, the Irish American Home Society purchased property at 69 Grove Street, Hartford and remained there until its move to the current location, 132 Commerce Street, Glastonbury in December 1967. The Irish American Home Society, which has experienced a rapid growth since its origin in 1945, has over 2,000 members.
"Our History." Irish American Home Society
[ view source ]
This is an end gable building that faces north onto Commerce Street. Its facade and east elevation are covered in brick, while the south and west elevations are painted concrete block. Its main entrance is in the center of the facade and it is protected by a wide portico. There are secondary entrances on all other elevations.
The building is in the midst of a light industrial area bounded by Oak Street, Kreiger Lane and Connecticut Route 2. Commerce Street runs through is center and it is lined with one and two story light industrial buildings. There are parking lots to the west and south of the building and a large open field to its east.
Date(s): Built 1967 Style(s): Modern Historic Use: Clubhouse, restaurant Present Use: Clubhouse, restaurant
Accessibility:
Exterior visible from public road.
Interior accessible (when open).
The Irish experience has had a profound impact on Connecticut's past, and its narrative spans all periods of the state's history and touches every one of its eight counties and 169 towns.
